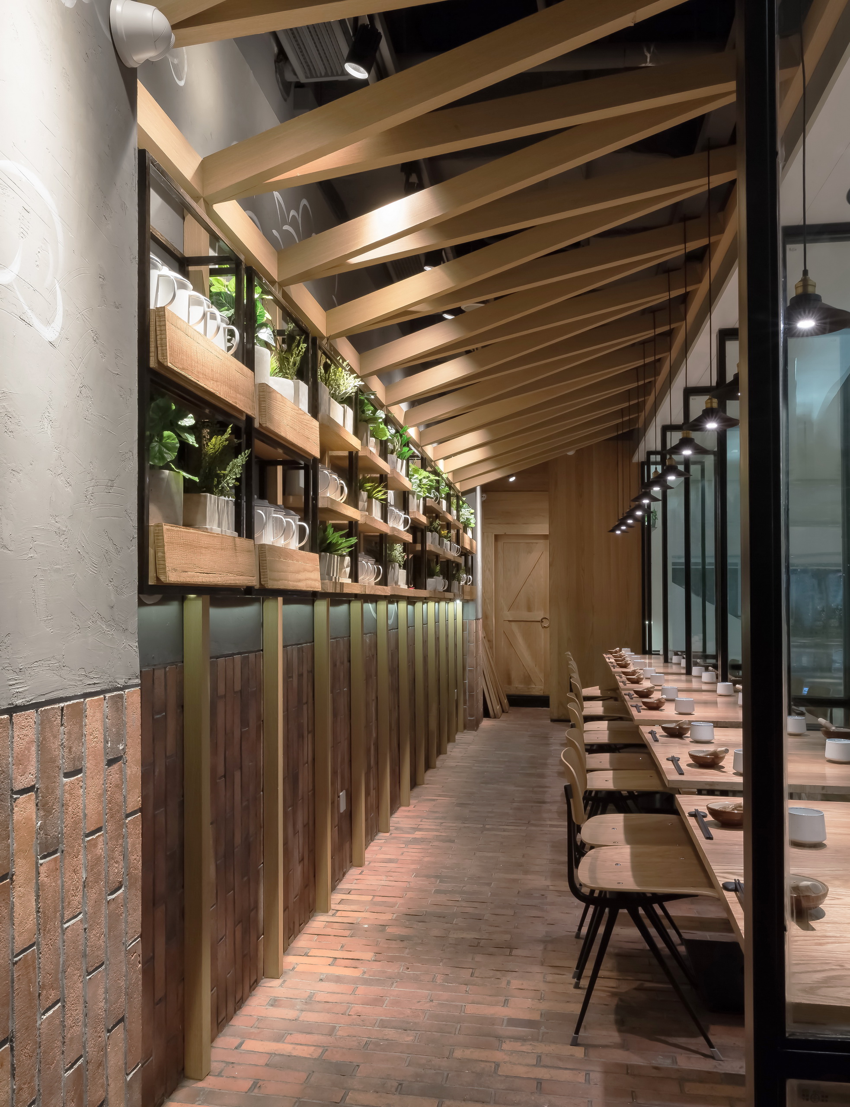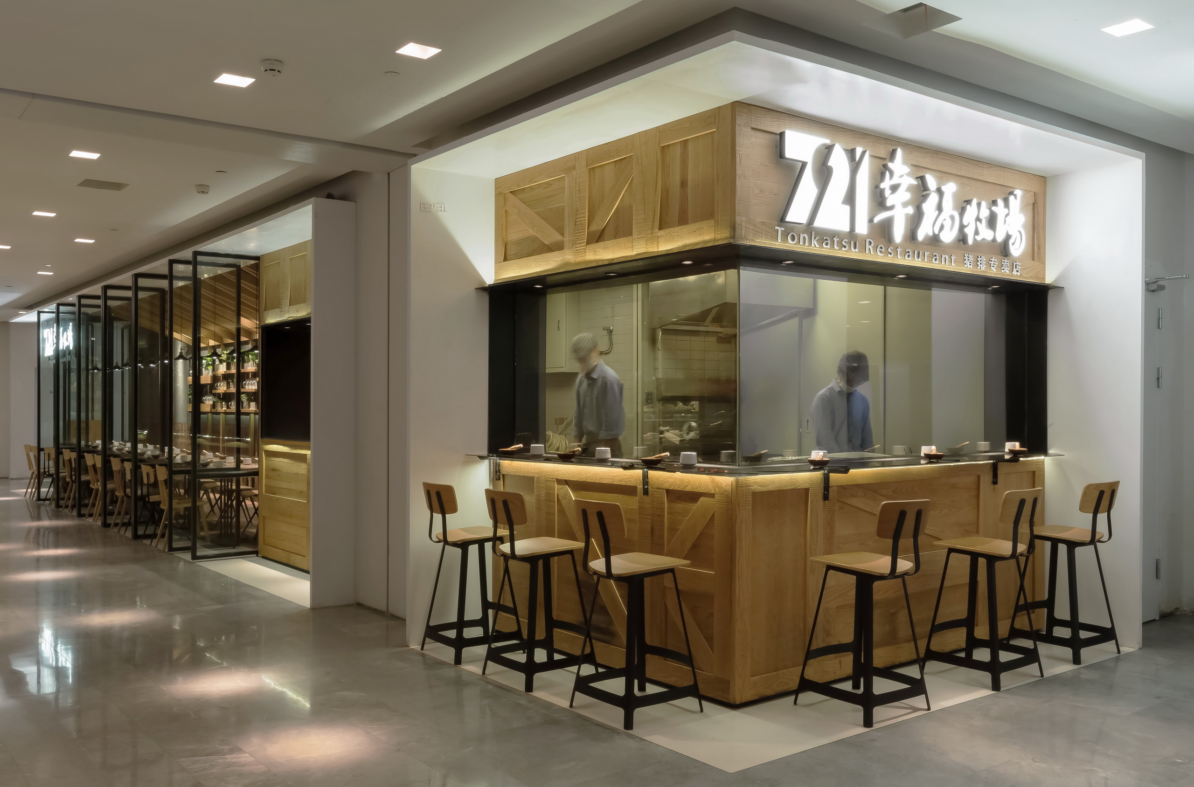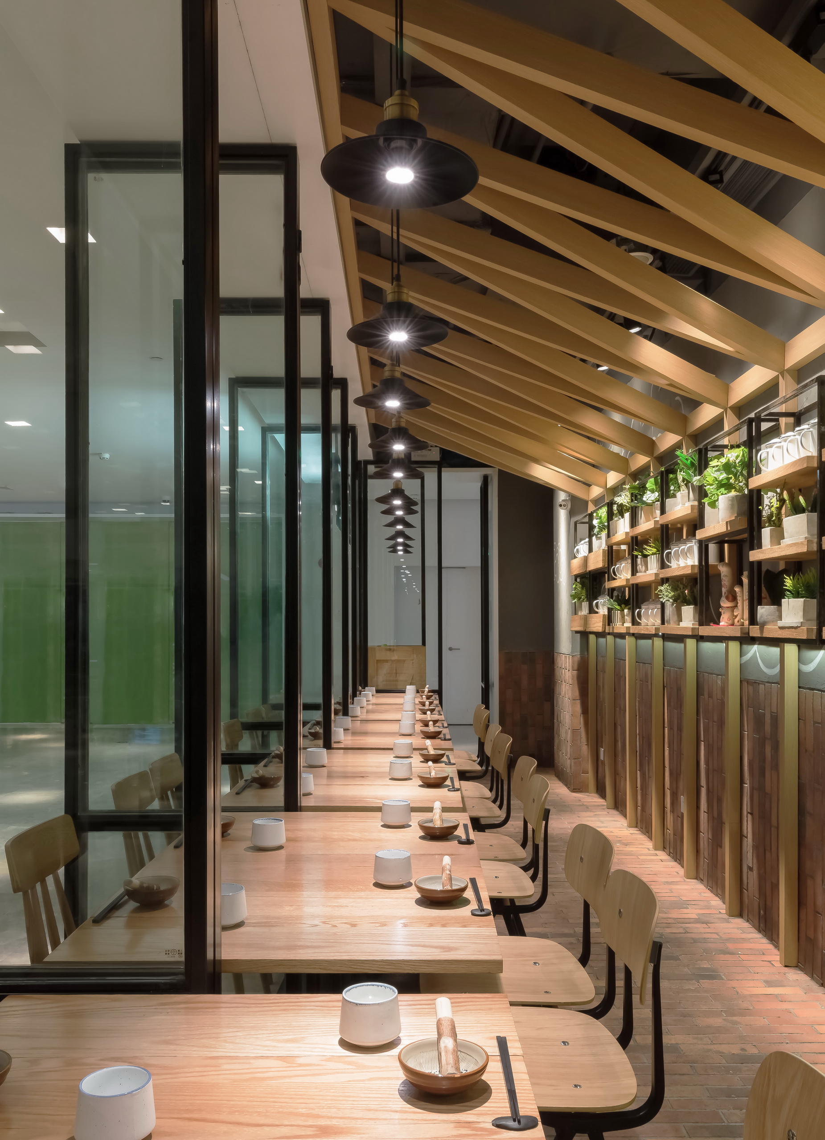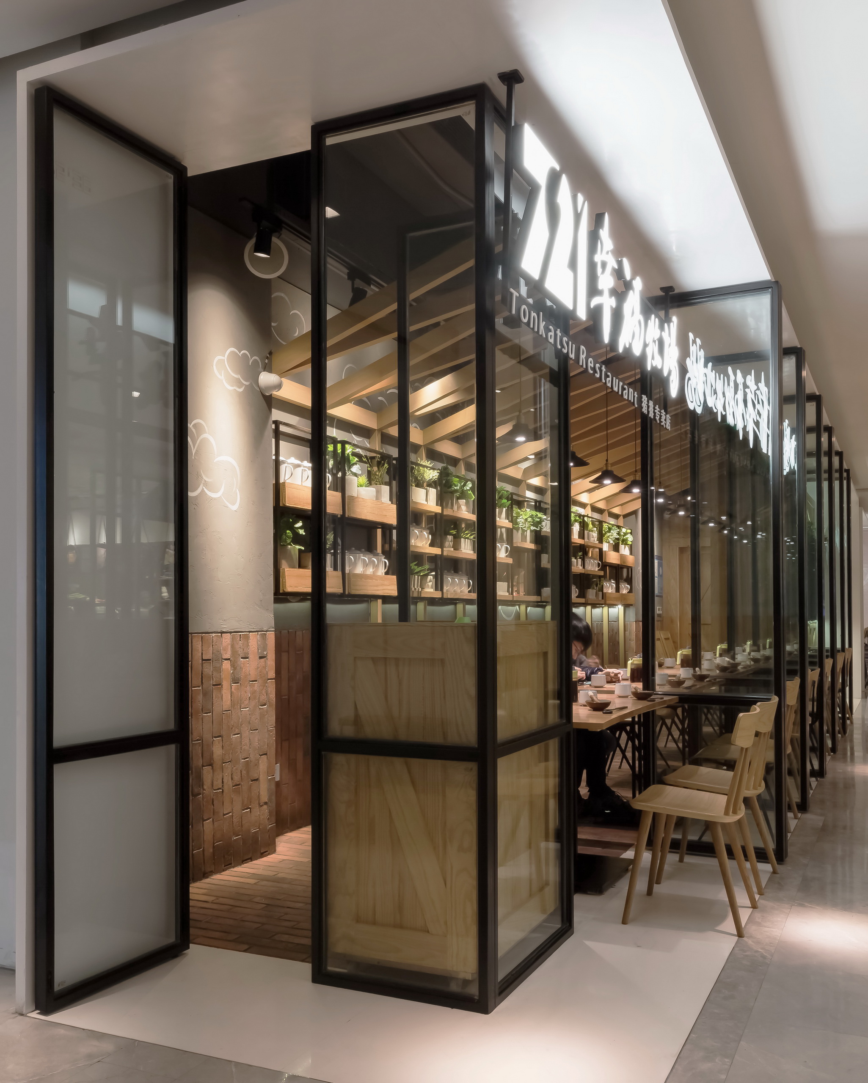
幸福牧场复兴广场店 721 Tonkatsu Soho Shanghai
幸福牧场是一个年轻的品牌,成立于2012年,这是一个听着就让人心旷神怡的名字。在繁华都市,面对忙忙碌碌的人群,店家希望开一家餐厅能够给顾客带来幸福感。古鲁奇设计团队基于品牌的内涵,将这里打造成专门生产“幸福”的牧场, 希望在繁忙的上海都市中创造一个闹中取静的幸福角落。
Pasture of Happiness, a kind and pleasant name, is a young brand that was founded in 2012. Facing the busy crowd in metropolis, the boss wants to open a restaurant of happiness for customers. Depending on the connotation of the brand, Golucci Interior Architects creates a pasture to produce "Happiness" and he hopes that this restaurant can become a quiet corner in the tumultuous big city of Shanghai.
从餐厅布局上不难看出,就餐区很自然地被划分为明档餐位和开敞餐位,可以满足不同顾客的需求。不管你是午休时一两个人来吃饭,还是逛街后三四个人停足歇息,这里都不失为一个不错的选择。最特别的是,餐厅中一共有30个餐位,却有18个餐位于餐厅外,为客人打造了一个特别的用餐体验!
By the restaurant plan, we can easily find that the dining area is divided into two types to satisfy different needs. Anyone or two people for a working meal, or trios four people for a dinner after shopping, Happiness Pasture is always a good choice for guests. In addition, there are 18 out of 30 places located outside restaurant to offer a special experience.
对于幸福牧场的诠释,设计师选择了欧洲牧场谷仓的意象。谷仓是古代城市中用来储存粮食的建筑,象征着百姓的温饱和城市的发展,是那个时期“幸福感”的一种体现。所以餐厅被打造成清新的牧场风格,立面上大量应用木板和木格子,用餐区的顶部则采用谷仓房顶的木结构。
The designer chose the image of the European barn to express the meaning of Pasture of Happiness. In ancient times, the barn represents the quality of life and development of the city, and it is also a reflection of the sense of happiness because people took the barn to store the food of life. The style of the restaurant conforms to European pasture with plenty of board and wooden square on the facade. Even the traditional wooden roof is applied over the dining area.
除了木质装饰,外部立面上还采用了大量的玻璃材质,尤其是用餐区处几个大大的落地玻璃门尤其显眼。玻璃的选用增加了现代气息,使空间显得灵动而轻巧。除此之外,玻璃门具有很大的实用价值。闭店后,玻璃门关闭;开店后,玻璃门打开成为了餐桌之间的屏风,增加了私密感。
Except for the wooden decoration, the external facade is used massively of the glass material and the glass doors are particularly attractive. The choice of glass makes the space quite modern and agile. In addition, the doors give the use value to the restaurant, either they close like the doors or they open like screens to add privacy between the customers.
对于餐厅的内部装饰,设计师将用餐区的整面墙打造成了木质储物架,放满了绿色盆栽和水杯,让用餐者不禁感受到欧洲牧场谷仓的清新与自然,仿佛置身其中。设计师认为,对于现代餐饮空间的设计, 食客心理因素要优先于生理因素来考虑。特别是在繁华的都会中心,用餐绝对不只是纯粹的生理行为,更多的是心理学的反射。每当用餐时刻,人们思考的除了美食之外,也要选择一个能让身心完全放松的空间,在饱餐一顿的同时也能得到幸福感。
For interior decoration, the designer has filled the wooden storage shelving on the wall with plants and cups to create a European farm ambience. For space design, the designer thinks that the client's mental element is prior to the physical one, especially in metropolis such as shanghai. Diet is not only a physical behavior, but also a mental reflection. The designer hopes that guests can enjoy the environment at the restaurant and feel happiness at the same time as they take delicacies.













