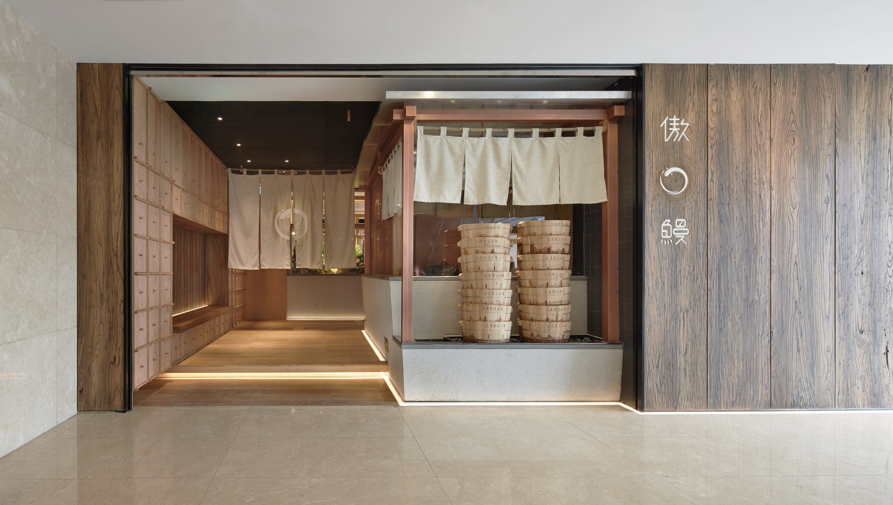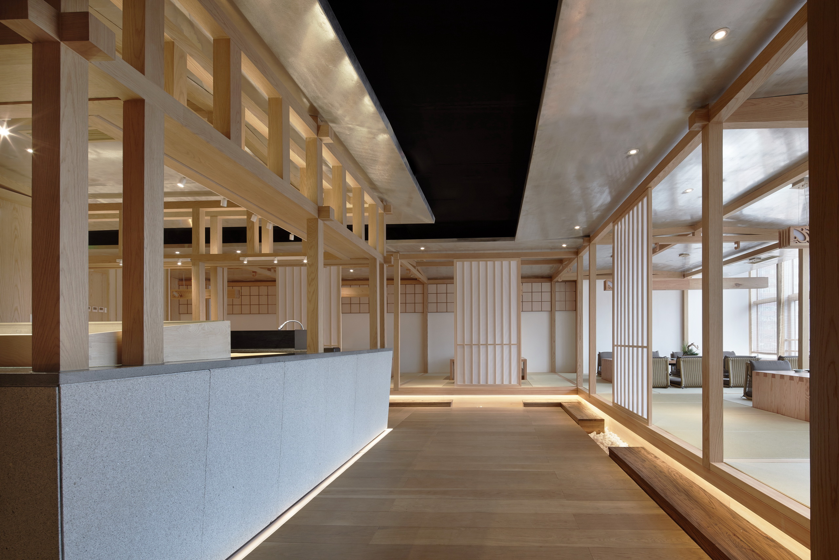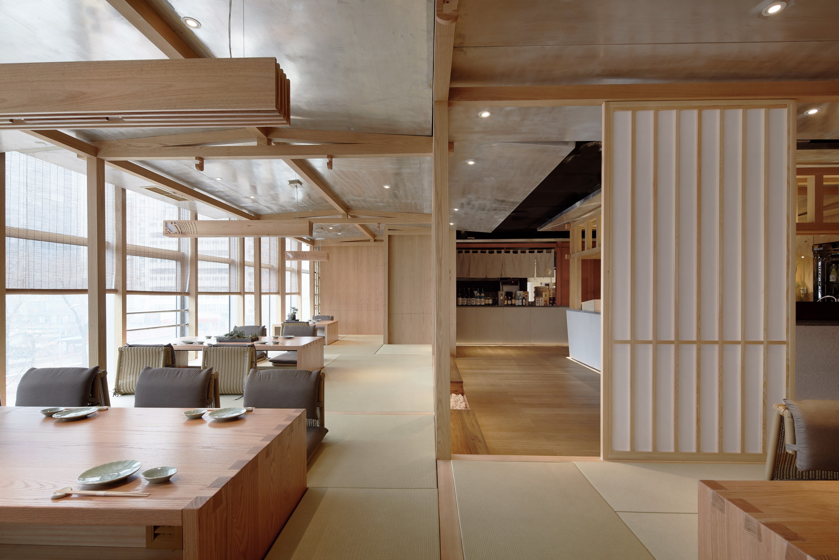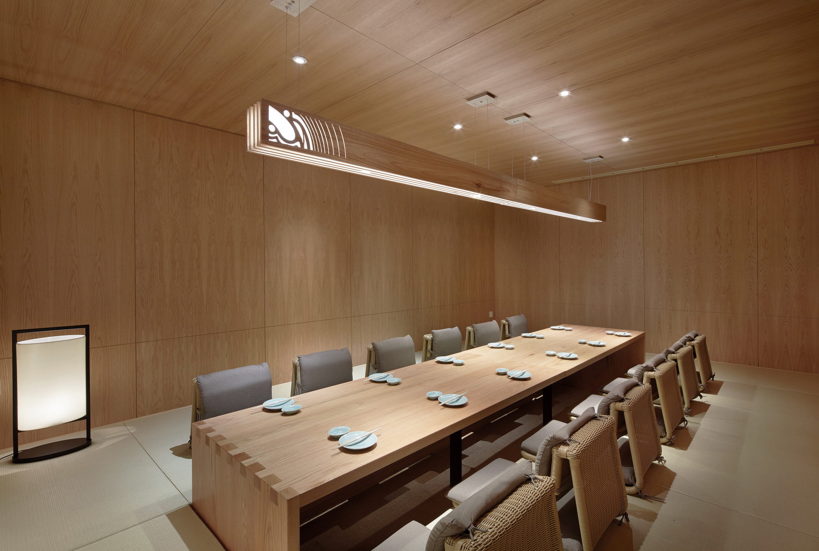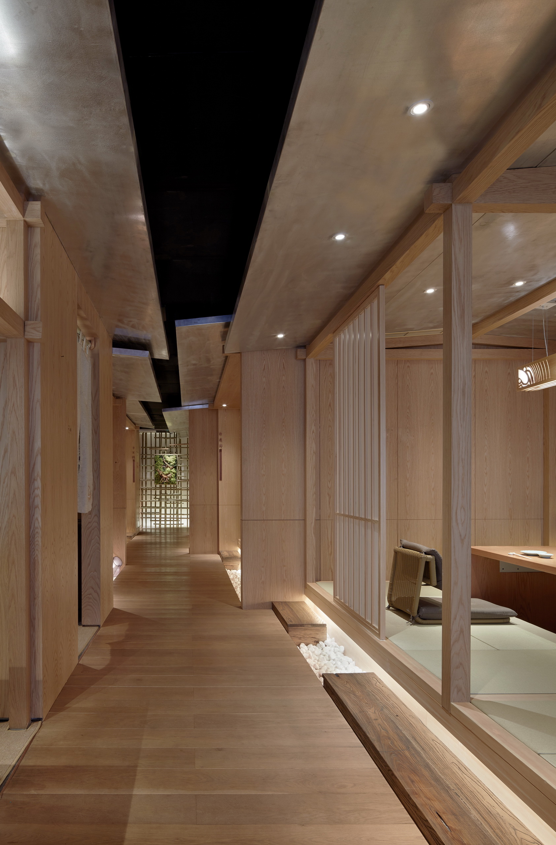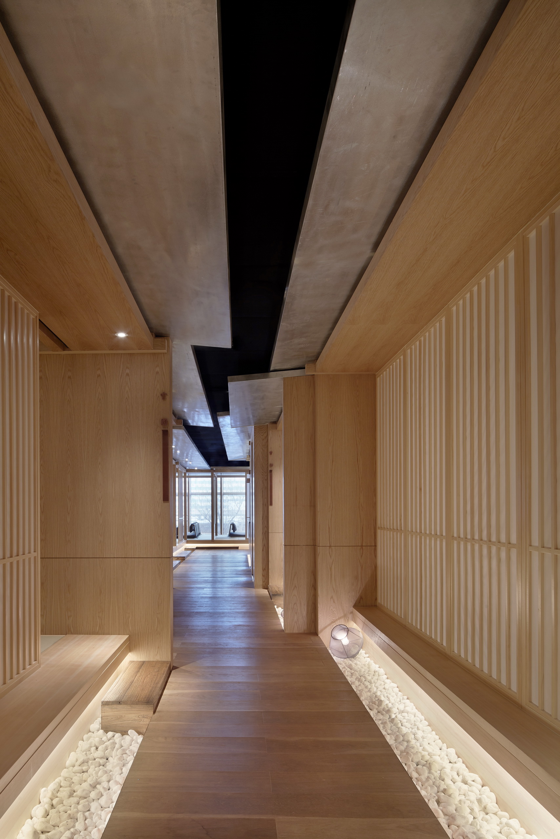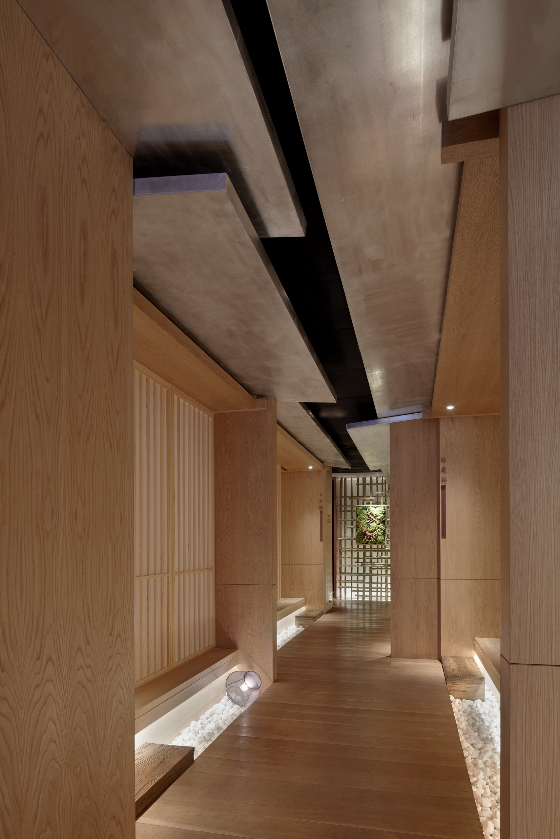
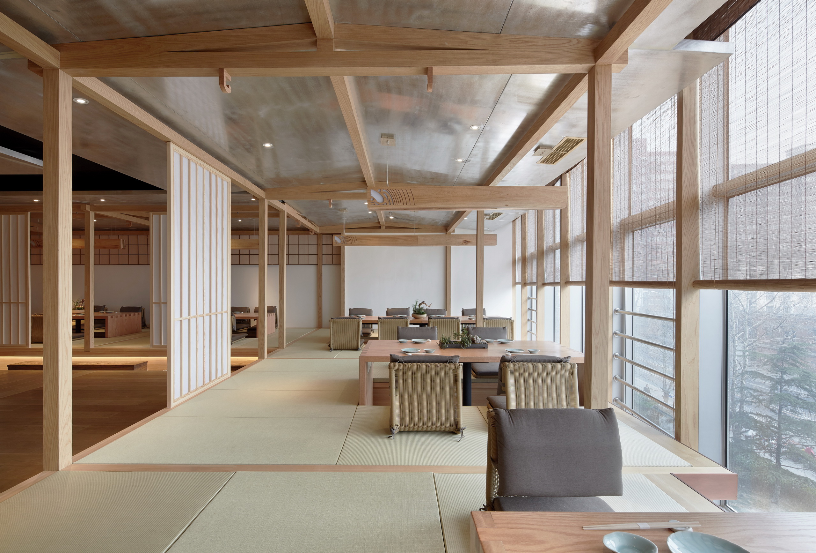
傲鳗 Aumann
走在乡间的小路上,尝一口正宗鳗鱼饭
“在人口密聚的城市里,有这样一个宁静的去处,像是上帝的苦心安排。”
——史铁生
谈到日本鳗鱼饭,不得不提到名古屋特有的乡土料理的“鳗鱼盖饭三吃”。而 “傲鳗”便是这样隐身于闹市中的名古屋鳗鱼三吃饭店。曾经有这样一个评价:傲鳗可能是全北京,全中国最贵的鳗鱼饭,当然,味道也是最好的。对于这样一个出色的日式餐厅,古鲁奇设计团队溯源到鳗鱼三吃的发源地名古屋,打造出富有日式风情的就餐环境。让顾客在品尝到原汁原味的鳗鱼饭的同时,仿佛身处宁静平和的名古屋街道。
When talking about Japanese cuisine unadon (grilled eel on rice), hitsumabushi (local eel dish from Nagoya) should to be mentioned. Situated in a downtown area in Beijing, “Ao Man (傲鳗)” is a hitsumabushi restaurant with high reputation. Its dining environment was transformed into a Japanese small town by the designer Golucci International, harkening to a rustic and tranquil lane in Nagoya when guests enjoy their meal.
为了营造舒适的环境,让宾客有种归家的放松感,餐厅在入口处便要求换鞋。墙上的木质百子柜不单将鞋子很好的储藏起来,并烘托出浓厚的传统气息。入口的右边是开放式的鳗鱼饭厨房,在入口便通过视觉及嗅觉为顾客呈现出鳗鱼饭的魅力。飘香的鳗鱼及半遮半掩的门帘催促顾客入店一探究竟。
In order to create a homelike environment, the diners are asked to take off the shoes and change to slippers at the entrance. Getting into the restaurant, one notices immediately a series of lockers along the wall to store the shoes; its vintage style coincides with the old Japan. The right side of the entrance is the open kitchen to cook eel, which shows the charm of Unadon to the diners at the beginning of the journey. Fragrant eel and half-concealed curtains urge diners to enter the restaurant to have a taste.
迈入餐厅便感受到徐徐和风。设计师强调名古屋的街道空间的再塑造,通过利用一系列的日式元素将走道打造成日本小镇宁静的街道。“街道”两侧低陷下去的“明渠”、高低错落有致的出挑的房檐、穿插的木结构、分离的“入户阶梯”,无一不在叙说着关于日本街道的故事。
The corridor of the restaurant is reminiscent of the tranquil lanes in old Japanese village. A series of elements, such as open channel on both sides of the lane, overhanging eaves and wooden structure, was introduced to this space to remind one of the stories of Japan.
走在“街道”上,首先到达的是散座区。榻榻米及简化了的大木作使空间洋溢着日本风情。在坡顶的选材上,设计师特意选用了没有饰面的铝板,与大面积使用的带着传统符号的木材形成强烈的反差,不落窠臼。餐桌旁开阔的风景提醒着顾客餐厅真正的所在地,城市美景被带进了餐厅来,都市与小镇就这样被相融合。另一侧的散座的墙上应用了传统的木格窗做装饰,让人不禁联想墙后的空间仿佛还有无限的可能。
Walking through the lane, guests arrive at an open dining area, the canopies of which associate with the Japanese ancient timber structure. While all other elements are lined with warm-toned wood, the sloping roof is built out of metal against others to create a sharp contrast. Diners will experience their meals on tatami with the scenery of the city.
Sashimi kitchen is surrounded by the open dining area. So diners can watch the cooking process when they enjoy their meals. The open kitchen encourages interaction between the chef and the guests. Diverse structures inject the corridor space with a sophisticated ambience and thus make the space more interesting. Different from the design of the dining area, the structure of the sashimi kitchen, which refers to the Japanese traditional public building, has been designed more complex to attract diners’ eyes.
沿着静谧的走廊继续前进,便是餐厅的包间。包间的形式与散座有所区别。出挑的房檐在这里相互交叠,错位的包间及曲折的街道防止空间被直接一览无遗,部分的遮挡鼓励了客人继续向前看清空间的每一处。洁白的石子及淡雅的木头让整体空间看起来更干净温馨。
Keeping moving on, one comes to the area for the private dining rooms with something different. Overlapped eaves, stagger private dining rooms and tortuous corridor prevent the space from being taken in everything at a glance. Partly visual obstruction encourages guests explore the full extent of the space.
同样的设计语言也应用在包间的内部设计里,包间也应用了榻榻米。全木材贴面让空间更加的纯粹。这一份宁静与纯粹, 让人的注意力也自然而然地放在了美味的鳗鱼饭上。
Same language continues into the interior decoration of the private dining room, where the wall is covered by sheets of wooden veneer. Wood as the main material is applied to the whole room and the purity of the space impels diners focus on the delicious unadon.
