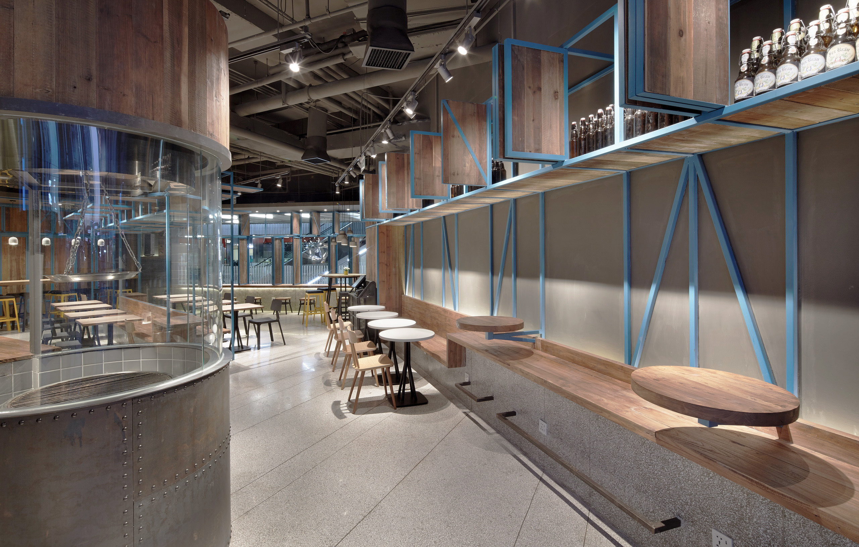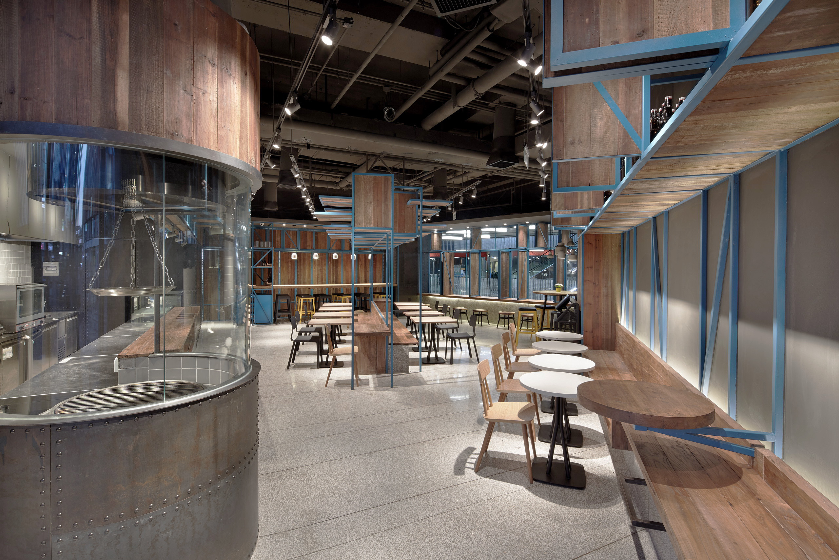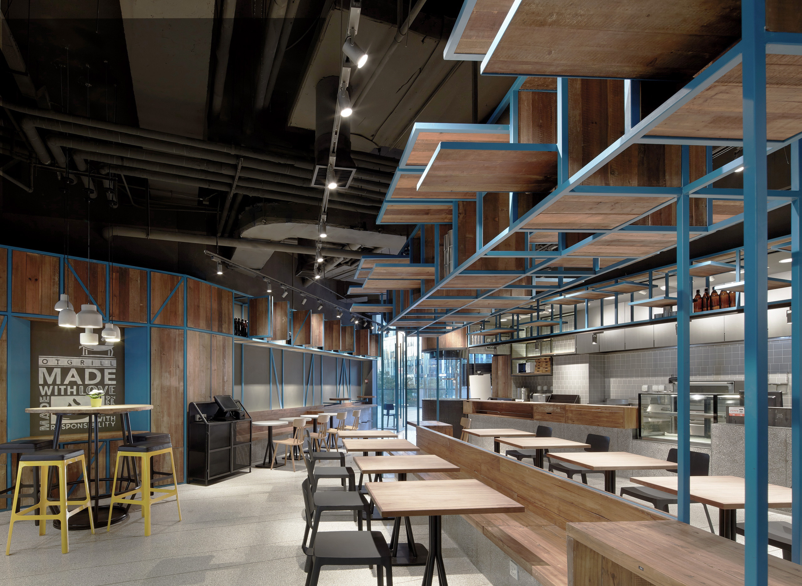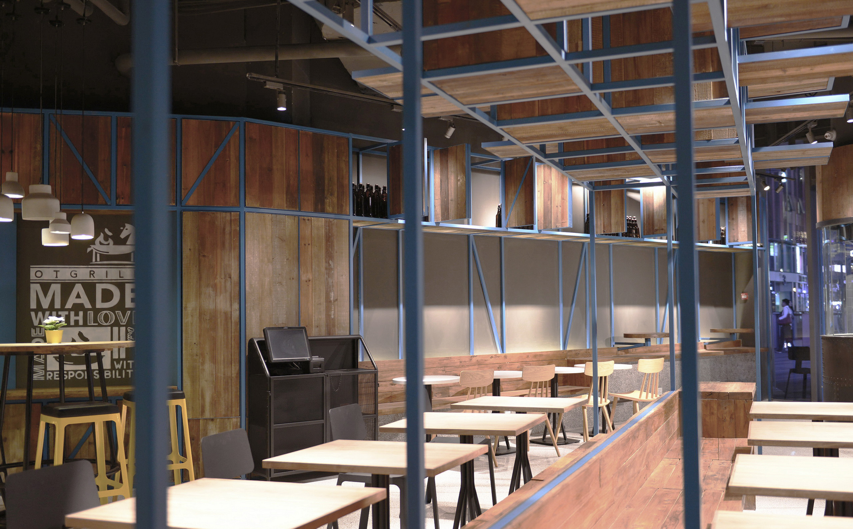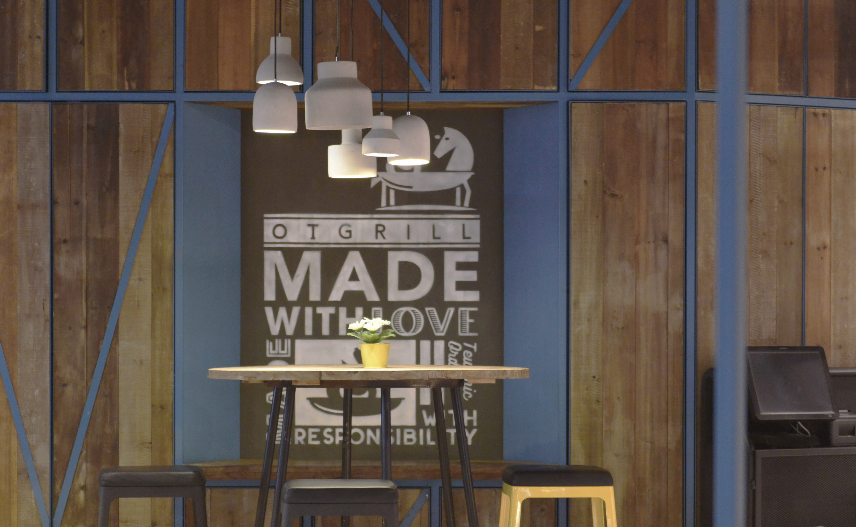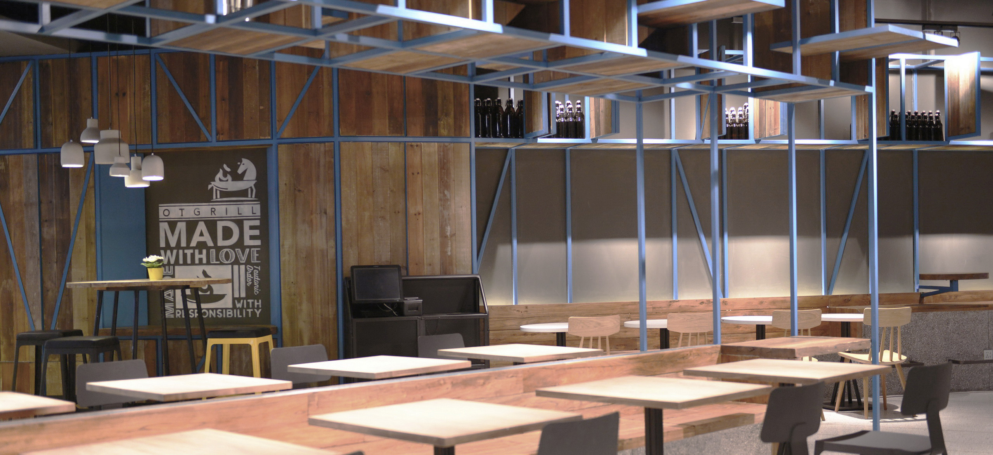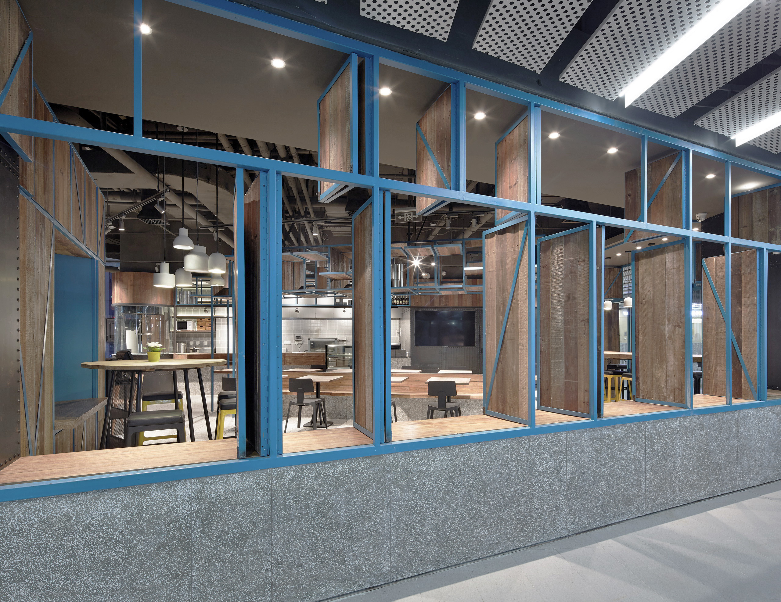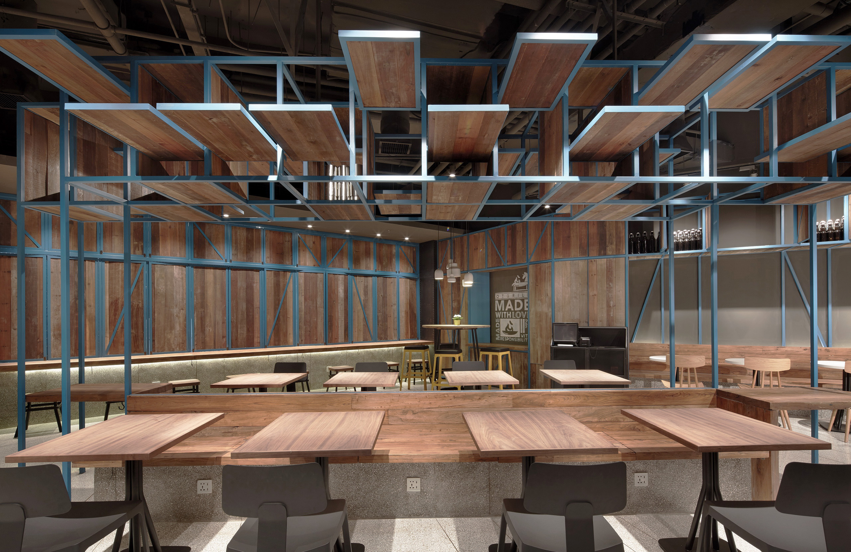

条頓騎士 OT grill
關於空間:
“仿佛整个餐厅就是一个大盒子,白天营业时全部开启,夜晚停业后又全部闭合。”
This restaurant is like a big box, open during the day, and closed at night.
即使从门口路过,也很难不被一个圆形吊链大烤盘所吸引,里面是各式各样滋滋作响,香气诱人的德国烤肠,让人不禁想进来一探究竟。
Even from the door passing by, it's hard not to be attracted by the circular chain of large baking sheet, there is every kind of sizzling, tempting smell of German sausage, people cannot help but want to come in.
一进入餐厅,很多开启/闭合的木质方形小窗即刻映入眼帘,这些竖直和倾斜的线条形式其实来源于欧洲传统的建筑形式——半木构造建筑,通常由两大主要部分构成,一楼多采用砖石构造,二楼以上则完全采用木构造。其特色主要突显在二楼以上的木构造,柱梁系统会外露或者转变为木造线条作为立面装饰。
When you enter the restaurant, the open / closed wooden square window immediately greets the architectural form of vertical and inclined line form. It is actually derived from the traditional European semi - wooden building, usually consists of two main parts, a building with masonry structure, two floors above the building is completely wooden. Its features mainly on the two floors above the wooden beam, the system will expose or convert into wooden lines as the facade decoration.
这种建筑形式在西欧很常见,所以设计师将其应用在了餐厅中,但并不只是完全的图案复制,而是对其赋予了新的功能——窗子和柜子。与商场连接的两面墙也均采用了该种形式的窗子,可以选择性开启,决定开放程度。另外,餐厅内部的座椅上和柜台上全部都是方形的隐形柜子,可像窗子一样随意开启,却看不到内部储藏的物品。这种设计既巧妙地利用上层空间解决了餐厅的储藏问题,又增加了空间的趣味性。仿佛整个餐厅就是一个大盒子,白天营业时全部开启,夜晚停业后又全部闭合。
This form of construction is very common in Western Europe, so designers will be applied in the restaurant, but not just complete pattern reproduction, but it gives the new features - Windows and cabinets on both sides of the wall. The mall has also used the form of the window, you can open it, depending on the degree of how much you want to open. In addition, the interior of the restaurant seats and the counters are all square stealth cabinet, can be opened like a window, but cannot see the internal storage of goods. This design not only uses the upper space to solve the problem of the storage of the restaurant, but also increases the interest in space. As if the entire restaurant is a large box, all open during the day, and all closed at night.
从空间布局上看,餐厅是一个三面开场的半开放式空间。即使餐厅主体位于商场内部,但设计师仍然将商场看成室外空间,分别将两面墙打通,使客人与外部形成最大接触,也使商场里的访客对餐厅内部状况一览无余。窗边摆满就餐座位,放佛我们置身于欧洲街头,看着人来人往,惬意地品尝美食,享受宝贵的用餐时间。
From the layout, the restaurant is an open space of the three. Even if the restaurant is located inside the mall, but the restaurant will still be as designed of outdoor space respectively. Both sides through the wall, and make the guest outside with the maximum contact, also make the mall visitors sweeping views of the inside of the restaurant. The windows are filled with dining seats, and we put the Buddha in the streets of Europe, watching pleasantly to taste the delicacy, People are hurrying to and fro, enjoying the precious time for dinner.
木质结构下方和地面则采用水磨石材质,来突出欧洲风格的特色,而局部的内外墙面选用了铁板与铆钉相结合的样式,呼应餐厅名称的骑士风格。
The wooden structure and the ground below is used to highlight the terrazzo material, It is European style, and the inner and outer wall of the local iron rivets and the combination of style echoes the restaurant name Knight style.
餐厅的框架和半木结构线条全部采用蓝绿色,使餐厅更加年轻与活泼!
he dining room frame and the half wooden structure line all uses the blue, causes the dining room to be more young and lively!
關於品牌視覺設計:
這是古魯奇公司第一個包攬品牌VI設計與室內設計的項目,設計師突發奇想著,當騎士遇到“德國香腸“時,將產生怎樣的火花? 為增添品牌趣味性,讓消費者以更輕鬆的方式來認識這個品牌,以「簡」為設計手法的概念,強調線條與形狀的精簡,使用簡化的幾何圖形呼應空間設計。
What will be happen when knight meet German sausage?
“戰馬”做為本次品牌設計主軸,並結合德國特色烤爐與騎士精神,給予消費者充滿著烤著香噴噴、滋茲作響的視覺想像,等待大家來一探究竟。
The visual design concept is from knight and grill. The imagine of knight represent a spiritual awakening to give people a fresh feelings. When people walk by the restaurant, they will be attracted by bright brand identity, sizzling sound and tempting smell. Let’s come and walk in to enjoy the precious time in OT grill.
