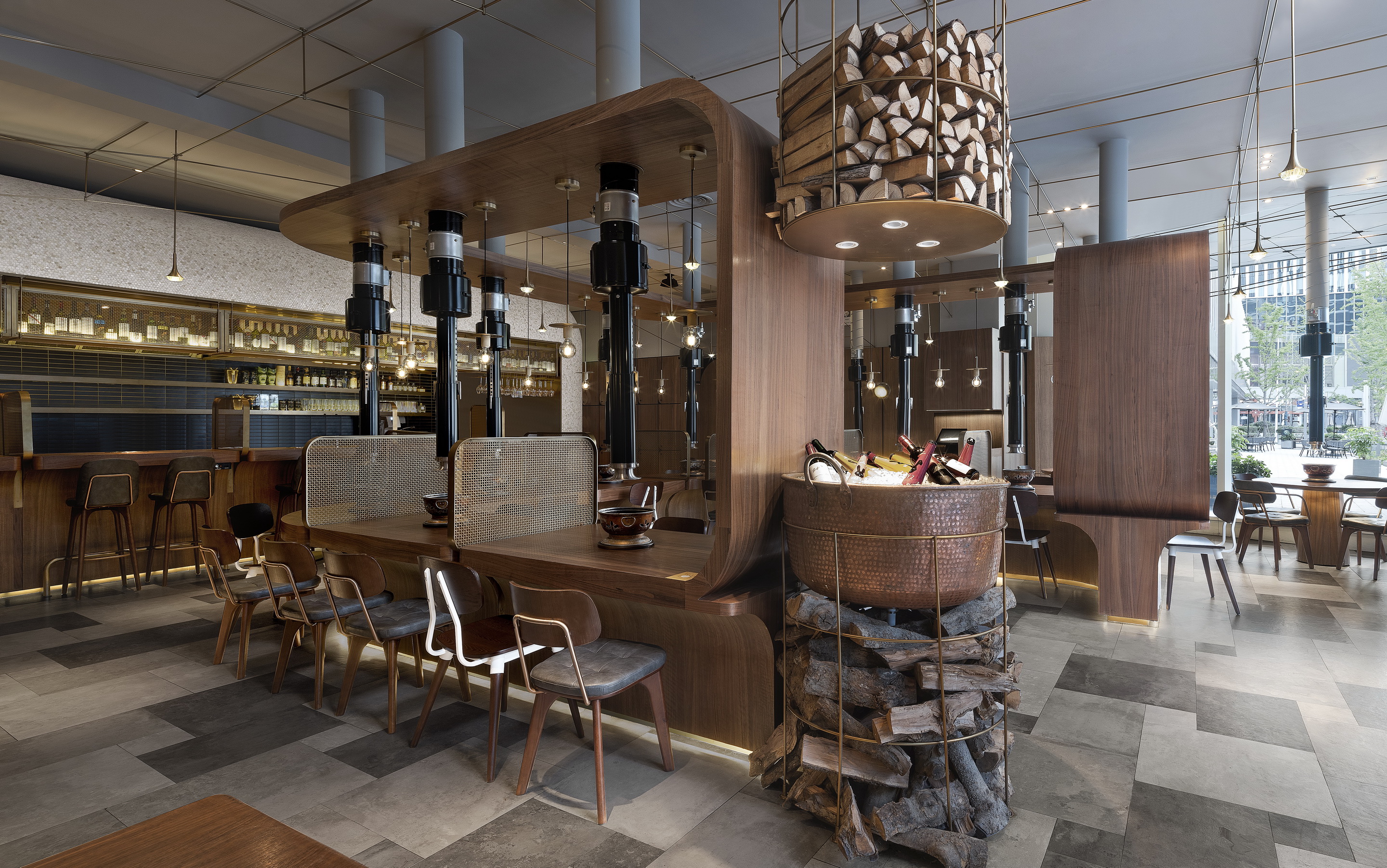

烧物控 SWK Yakiniku
烧物控|藏匿在肉铺里日式烧肉
在商场的一角,静静伫立着一个被闪烁贝壳通体装饰的珍宝盒,纹理清晰,肉色艳丽的和牛如瑰宝般静卧其中,圆胖的彷佛像是一大块湿式熟成中的牛里肌肉,透过利刃直角切出一个金灿灿的肉铺,看似呆萌却又充满着侵略感。
肉铺主营的是澳洲与美国牧场直送的各部位的冷鲜牛肉,在肉铺旁边有一扇小木门,推开这扇门,才是来到了食肉爱好者们的天堂。
肉铺的外表一尘不染晶莹剔透,而肉铺的背后深处却是一家温馨热闹的的日式烧肉店,肉铺的另一面甚至是觥筹交错的酒吧吧台,这充满意外的空间让闻香而来的食客在讶异之余又收获了探险发现新岛屿般的惊喜。
2019年底,一场突如其来的疫情席卷全球,时至今日,冠状病毒(COVID-19)疫情的蔓延,彻底改变了人类的生活方式,用餐模式也不例外。2020年来许多餐厅在待客营业时实施限流、隔桌就坐或是限制每桌用餐人数等针对疫情的应对政策。
后疫情时代的开始,在未来我们必须面对的疫情可能会是生活中的常态。因此,可以灵活变化的空间模式将会是未来餐饮空间的一大课题。
在本项目的客席区设计中,考虑到了疫情期间安全社交距离用餐空间安全措施,在客区的中心区域设计了造型的环形餐桌。其桌面直通天花形成一个回环,增添了空间的趣味性,其桌面看似连成整体,却由模块拼接而成,客席之间可以插入金属网屏风进行自由的区域分隔,金属网屏风能够有效阻断烤肉时溅起的食物飞沫,且能随时取走清洗及消毒,灵活的进行客座区分隔。疫情好转后可将屏风全部移除,形成开放式的用餐环境,满足人们能够自由聚餐的美好期望。
我们通过设计的手法在用餐空间中营造出酒吧的氛围,每个座席都拥有屏风带来的隐私与安全性,在吧台上也运用了同样的手法, 满足疫情下店内用餐的规范与需求 。
烧肉达人集团和古鲁奇设计团队合作已久,这次旗下的“烧物控”除了室内空间设计,其视觉设计也交托给了古鲁奇的VI设计团队。“烧物控”的视觉形象来源于正在烤肉的烤盘,从“烧物达人”到“烧物控”的境界上升让品牌更专注于烧肉本身,无论空间场景设计,还是整体功能性,都致力打造一家辨识度高、品质优良、可开放可封闭的形式与功能,能适应后疫情时代的餐厅。
In
the corner of a shopping center, silently stands a shell-mosaicked treasure
box. The bright, rose shade of the premiere wagyu glimmers within, as if it is
a great slice of wet-aged beef. A sharpened knife cuts through the beef,
revealing a dazzling butcher, seemingly innocent but also filled with
aggression.
The
butcher’s main business is beef delivered straight from Australian and US
ranches. A small wooden door sits beside the butcher, and as you enter, you
enter a meat-lover’s heaven.
The
butcher front is fresh and clear, while within the depths of the butcher situates
a cozy and lively Japanese Yakiniku restaurant. On the other side of the
butcher is a bar area. The space surprises customers attracted by the fragrance
of the grilled beef.
At
the end of 2019, a sudden virus swept the world. Today, due to the spread of
COVID-19, it completely changed the way we live, and our dining ways are no
exception. In 2020, many restaurants have implemented policies in response to
the virus, such as setting a table limit and separating customers from each
other. In the future, facing the epidemic will be a routine to our lives.
Therefore, transforming restaurant spaces into virus-acceptable environments
will become a major issue.
During
the designing of the customer seating area, we took into account the safety
measures of staying socially distant within the dining area. A round table was
placed in the center of the customer area. The table connects to the ceiling,
forming a loop, adding an aspect of surprise to the space. Metal mesh screens
may be inserted between the guest areas to separate them into sections, as well
as blocking the droplets of oil that may be splashed during the cooking. They
can also be removed to be disinfected at any time, and the guest seats can be
separated depending on customers. Once the epidemic improves, the screens can
be removed, forming an open dining environment.
We
used several design techniques to create a bar-like
The Yakiniku Master Group
and Golucci Interior Architects have collaborated for many years. This time,
SWJ Yakiniku ’s interior design as well as visual identification design was
given to Golucci. SWJ Yakiniku’s VI was inspired by meat on a grill, which
rebrands “Yakiniku Master” to “SWJ Yakiniku,” allowing them to focus their
brand on the Yakiniku itself. Regardless of the spatial design, or the
functionality of the restaurant, we have committed to creating a noticeable,
high quality restaurant, in addition to adapting to the epidemic we are facing
today.
在商场的一角,静静伫立着一个被闪烁贝壳通体装饰的珍宝盒,纹理清晰,肉色艳丽的和牛如瑰宝般静卧其中,圆胖的彷佛像是一大块湿式熟成中的牛里肌肉,透过利刃直角切出一个金灿灿的肉铺,看似呆萌却又充满着侵略感。
肉铺主营的是澳洲与美国牧场直送的各部位的冷鲜牛肉,在肉铺旁边有一扇小木门,推开这扇门,才是来到了食肉爱好者们的天堂。
肉铺的外表一尘不染晶莹剔透,而肉铺的背后深处却是一家温馨热闹的的日式烧肉店,肉铺的另一面甚至是觥筹交错的酒吧吧台,这充满意外的空间让闻香而来的食客在讶异之余又收获了探险发现新岛屿般的惊喜。
2019年底,一场突如其来的疫情席卷全球,时至今日,冠状病毒(COVID-19)疫情的蔓延,彻底改变了人类的生活方式,用餐模式也不例外。2020年来许多餐厅在待客营业时实施限流、隔桌就坐或是限制每桌用餐人数等针对疫情的应对政策。
后疫情时代的开始,在未来我们必须面对的疫情可能会是生活中的常态。因此,可以灵活变化的空间模式将会是未来餐饮空间的一大课题。
在本项目的客席区设计中,考虑到了疫情期间安全社交距离用餐空间安全措施,在客区的中心区域设计了造型的环形餐桌。其桌面直通天花形成一个回环,增添了空间的趣味性,其桌面看似连成整体,却由模块拼接而成,客席之间可以插入金属网屏风进行自由的区域分隔,金属网屏风能够有效阻断烤肉时溅起的食物飞沫,且能随时取走清洗及消毒,灵活的进行客座区分隔。疫情好转后可将屏风全部移除,形成开放式的用餐环境,满足人们能够自由聚餐的美好期望。
我们通过设计的手法在用餐空间中营造出酒吧的氛围,每个座席都拥有屏风带来的隐私与安全性,在吧台上也运用了同样的手法, 满足疫情下店内用餐的规范与需求 。
烧肉达人集团和古鲁奇设计团队合作已久,这次旗下的“烧物控”除了室内空间设计,其视觉设计也交托给了古鲁奇的VI设计团队。“烧物控”的视觉形象来源于正在烤肉的烤盘,从“烧物达人”到“烧物控”的境界上升让品牌更专注于烧肉本身,无论空间场景设计,还是整体功能性,都致力打造一家辨识度高、品质优良、可开放可封闭的形式与功能,能适应后疫情时代的餐厅。
In the corner of a shopping center, silently stands a shell-mosaicked treasure box. The bright, rose shade of the premiere wagyu glimmers within, as if it is a great slice of wet-aged beef. A sharpened knife cuts through the beef, revealing a dazzling butcher, seemingly innocent but also filled with aggression.
The butcher’s main business is beef delivered straight from Australian and US ranches. A small wooden door sits beside the butcher, and as you enter, you enter a meat-lover’s heaven.
The butcher front is fresh and clear, while within the depths of the butcher situates a cozy and lively Japanese Yakiniku restaurant. On the other side of the butcher is a bar area. The space surprises customers attracted by the fragrance of the grilled beef.
At the end of 2019, a sudden virus swept the world. Today, due to the spread of COVID-19, it completely changed the way we live, and our dining ways are no exception. In 2020, many restaurants have implemented policies in response to the virus, such as setting a table limit and separating customers from each other. In the future, facing the epidemic will be a routine to our lives. Therefore, transforming restaurant spaces into virus-acceptable environments will become a major issue.
During the designing of the customer seating area, we took into account the safety measures of staying socially distant within the dining area. A round table was placed in the center of the customer area. The table connects to the ceiling, forming a loop, adding an aspect of surprise to the space. Metal mesh screens may be inserted between the guest areas to separate them into sections, as well as blocking the droplets of oil that may be splashed during the cooking. They can also be removed to be disinfected at any time, and the guest seats can be separated depending on customers. Once the epidemic improves, the screens can be removed, forming an open dining environment.
We used several design techniques to create a bar-like
The Yakiniku Master Group and Golucci Interior Architects have collaborated for many years. This time, SWJ Yakiniku ’s interior design as well as visual identification design was given to Golucci. SWJ Yakiniku’s VI was inspired by meat on a grill, which rebrands “Yakiniku Master” to “SWJ Yakiniku,” allowing them to focus their brand on the Yakiniku itself. Regardless of the spatial design, or the functionality of the restaurant, we have committed to creating a noticeable, high quality restaurant, in addition to adapting to the epidemic we are facing today.







