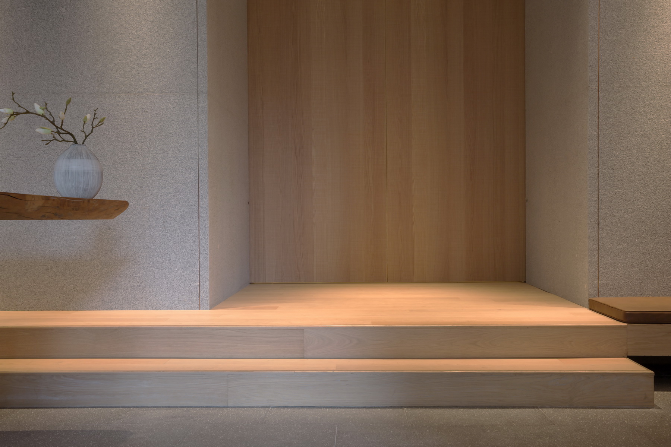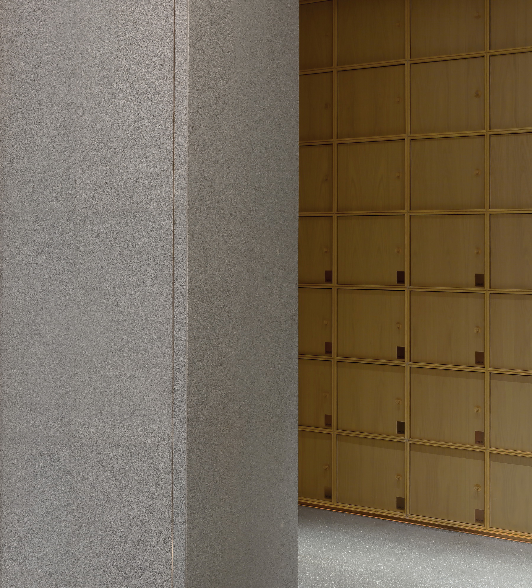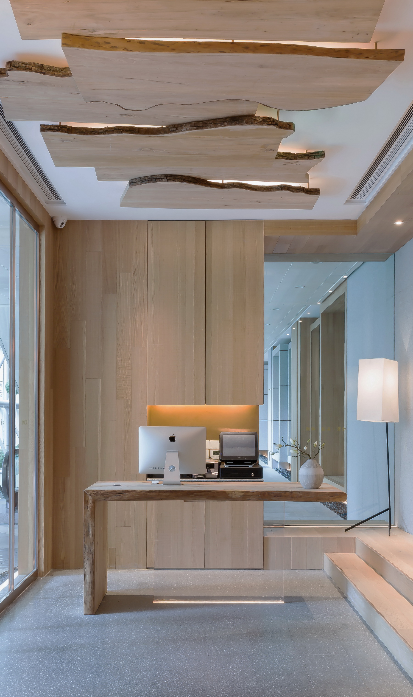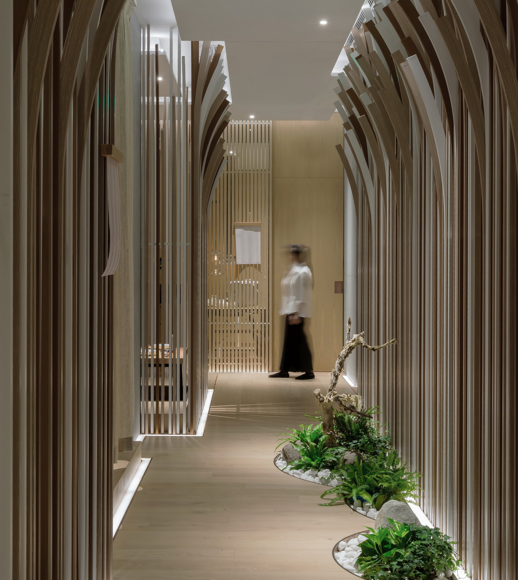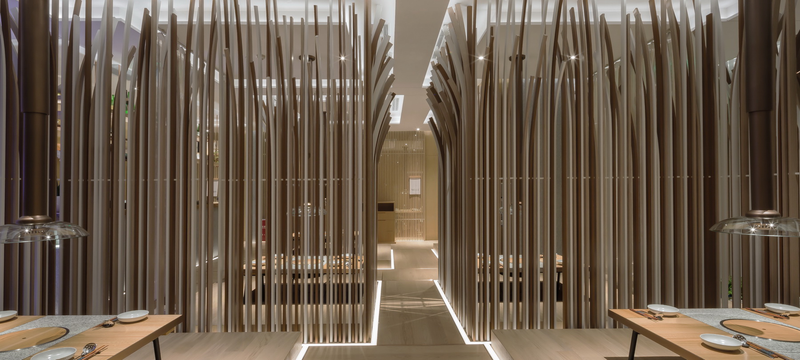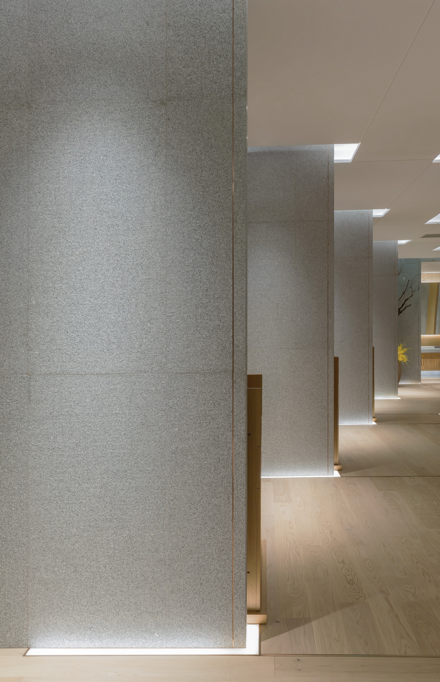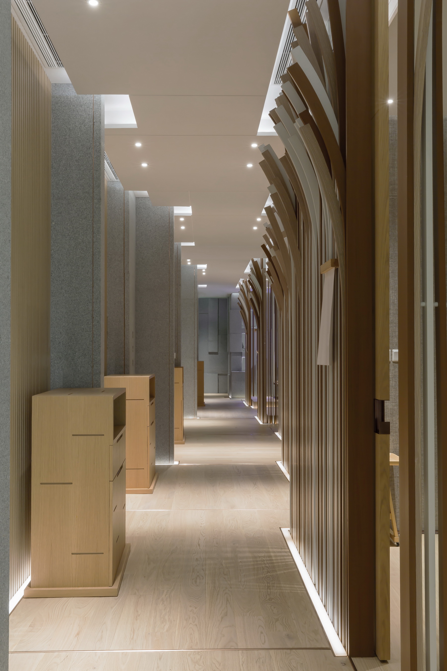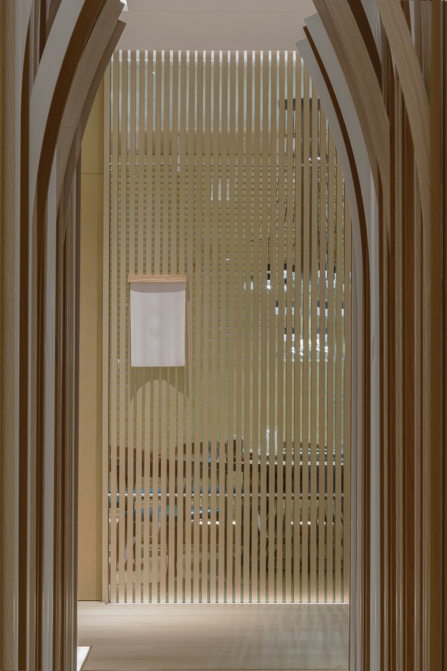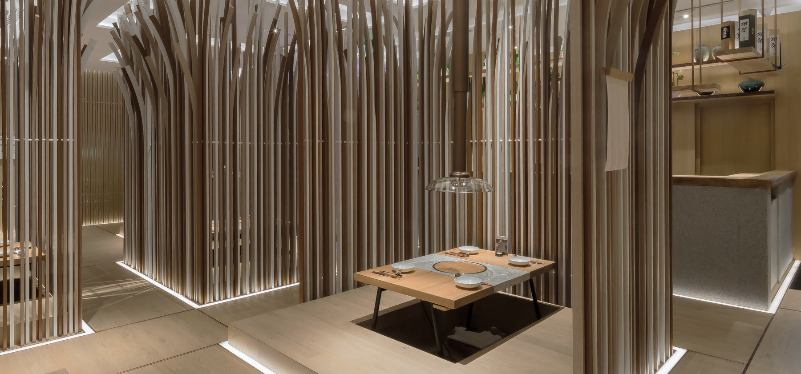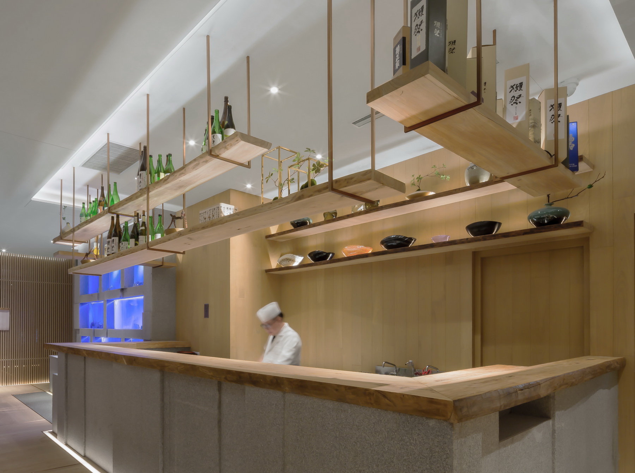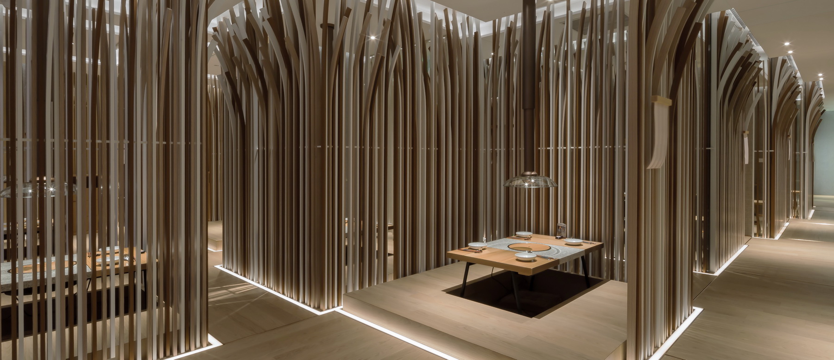
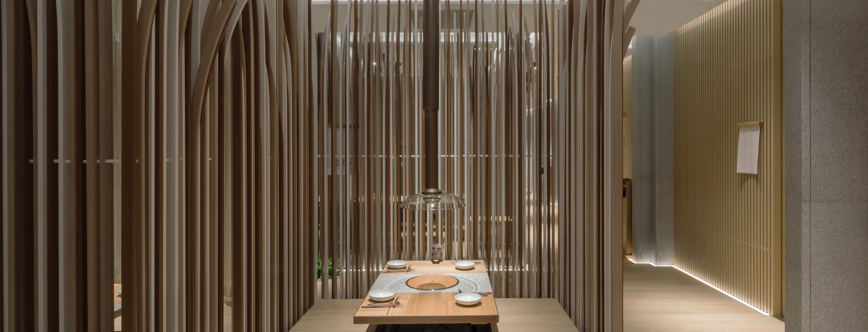
聚酒锅 Si-Pu Nabe
从大门口往里望,你会觉得这里更像是SPA会所而不是餐厅。为了营造一种舒适的环境,让宾客有种归家的放松感,餐厅提供一次性拖鞋,并规划了鞋柜区,将宾客的鞋子锁在入口处的柜子里,同时在餐厅全场配置地暖系统,使双脚踩在地上有着暖暖的感受。
When you take a glance from the entrance, you would probably think it is a SPA club rather than a restaurant. In order to create a comfortable atmosphere to make the guest feel relaxed at home, the restaurant provides disposable slippers once they set foot for dining. The designers establish the shoe cabinet area at the entrance to store shoes and install the floor heating system in the restaurant to warm the feet of customers.
聚酒锅整个餐厅没有开敞的散台用餐区,取而代之的是一个一个的大小包间,一共有27个,各有特色,有可以容纳2人的小包间,适合情侣约会,也有4人包间适合闺蜜间聚餐,更有10人的家庭间。
Only private rooms exist in the whole restaurant, and not the open dining area in the hall. For the 27 private rooms, it includes two-people rooms for lovers, four-people rooms for friends and ten-people rooms for families. Different kinds of rooms can meet customers’ different needs.
餐厅的主要理念是亲朋好友聚会而非商务宴请,所以小巧亲切又舒适的空间更为切题。一般餐厅的布局多为两侧靠窗和靠墙位置设有包间,中间区域多为开敞的散台用餐区。人们普遍偏爱靠窗的座位或包间,所以为了让餐厅中间区域也能够令客人满意,设计团队将中间区域的卡座透过装置艺术的方式,打造成一片竹林般的卡座区。
The designer mainly created small, exquisite and comfortable spaces because the restaurant is for family and friend get-togethers rather than business banquets. Generally, for the layout of restaurants, we set the private rooms along the walls and the windows, and the central area is opened for dining as the hall. In view of the preference for the window seats and the private rooms, and so as to satisfy most guests, the designers broke up the traditional layout mode. They want to make this area special like a forest by the way of installation art.
卡座区为了与包间形式有所区别,设计师设想了多种方案,如围合工具、围合形式等,希望能够通过特别的屏风打造不一样的体验感。经过不断地推敲,最终选用了深浅不一、弯曲木条组成的半围合形式,形成了半包型空间,这样使整个空间更有节奏感和通透感。 各个包间的规模不同,私密程度不同,内部的家具也分为榻榻米式和座椅式,满足不同需求。
To distinguish the central area and the traditional dining room area, the designers think over the enclosure tool and enclosure mode. They want to create a different dining experience by using a special screen. Through continuously refining and adjusting, the semi-enclosed spaces are eventually formed and decorated by different hues of wood stripes which are curved on the top. This gives an artistic expression and turns the whole space into a more rhythmic and flexible feeling.The dining spaces possesses different sizes and privacy degrees. The restaurant even chooses two different kinds of furniture: tatami and table/chair for the different requirements.
空间内的路线既直接又曲折,各个区域交错排列。餐厅地面由大小不一的方形木板拼接而成,同时搭配灯带将空间内主要区域划分出来,灯带中的白色灯光就像从地面产生的白色雾气,仿佛包间漂浮在云层上,人们在竹林仙境中就餐。
movement in the restaurant is straight and regular, while the spaces are disposed staggerly. The different sizes of square wood floor and the strip lights highlights the main areas, like the dining space and sashimi bar. The strip lights look like vapor rising from the floor which makes the costumers feel as if they are dining in a forest fairyland above the clouds.

