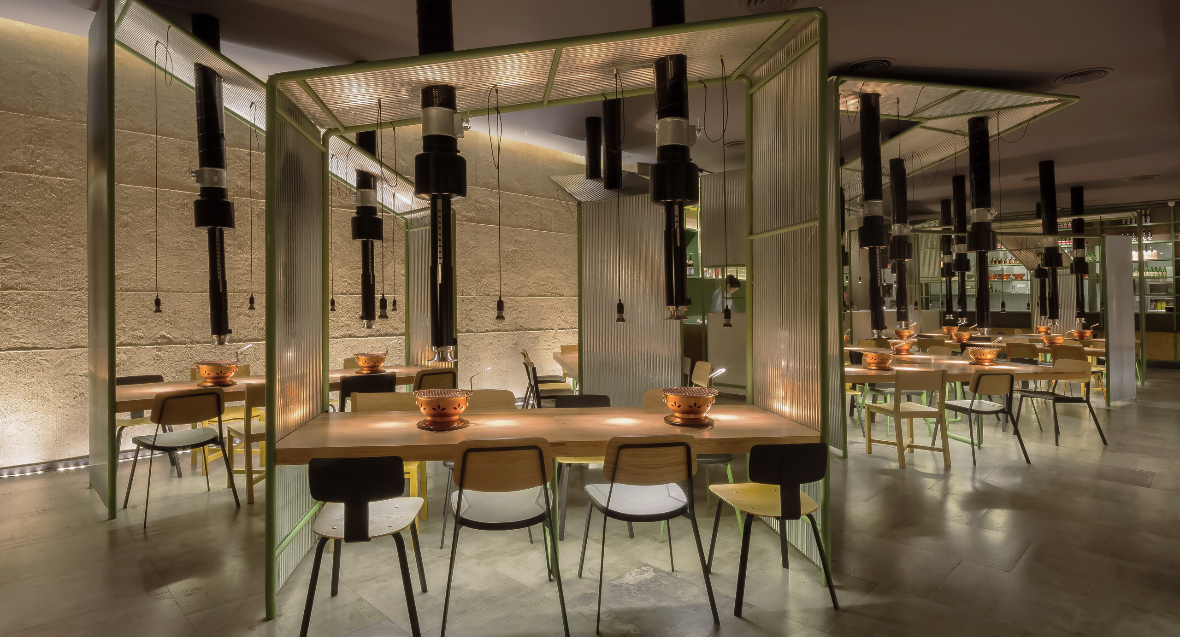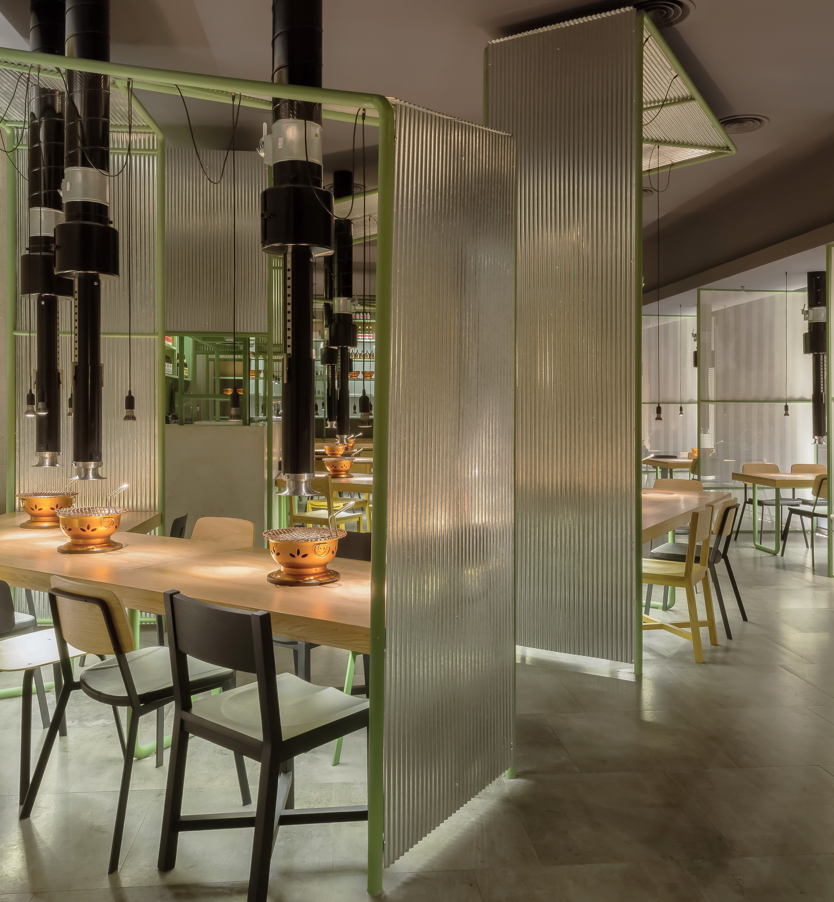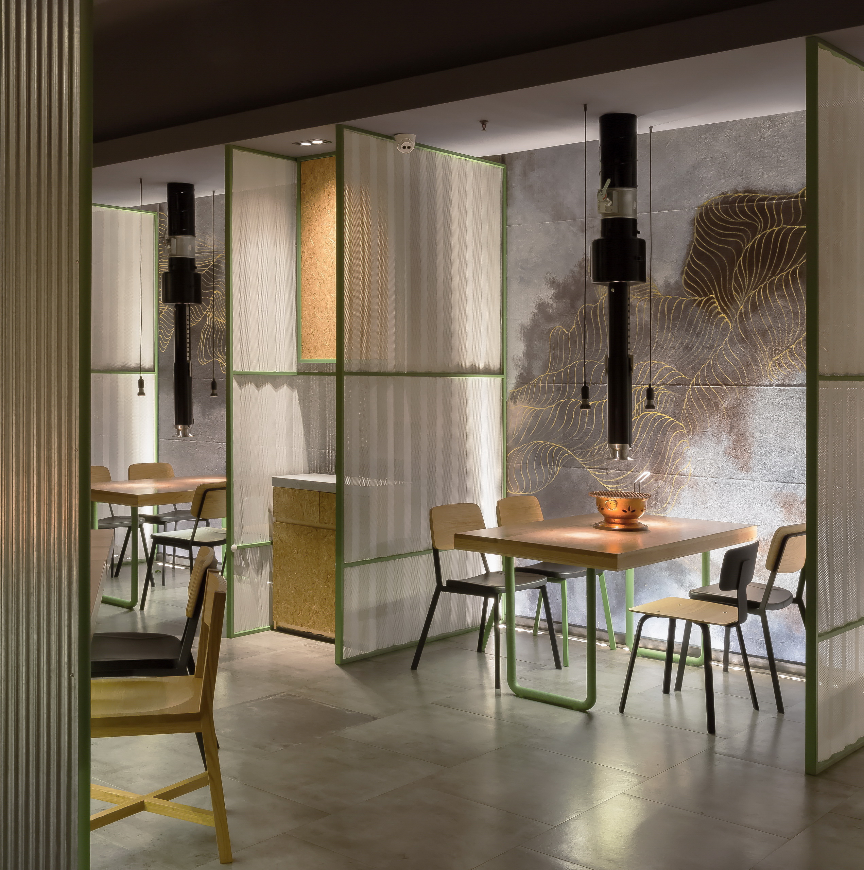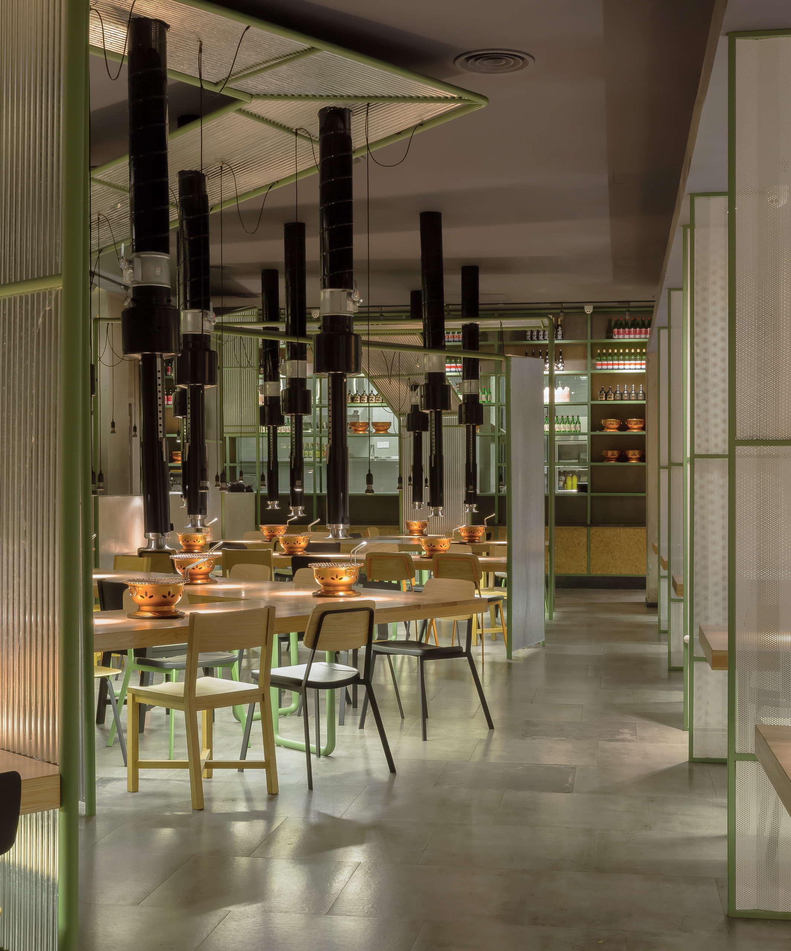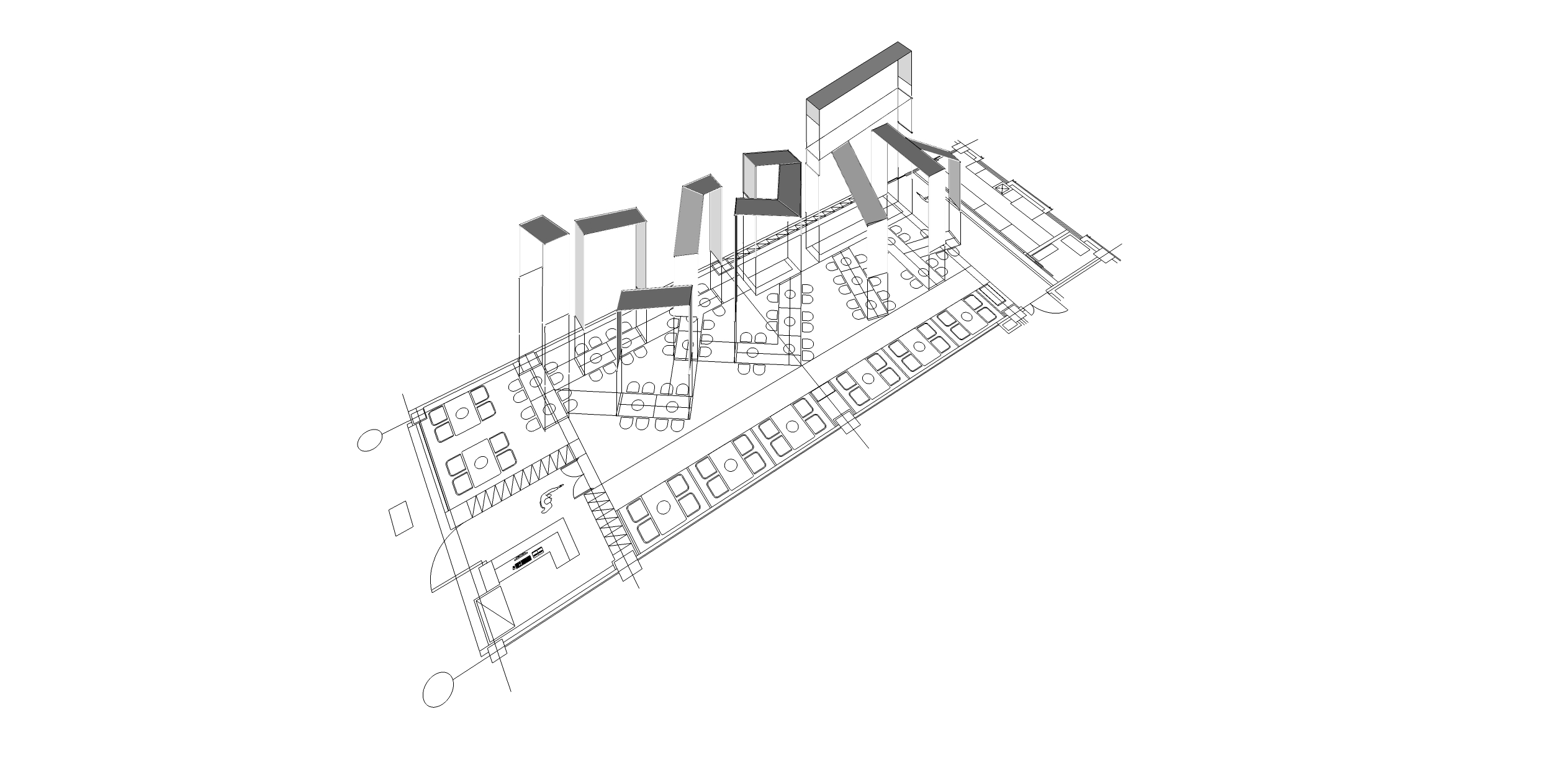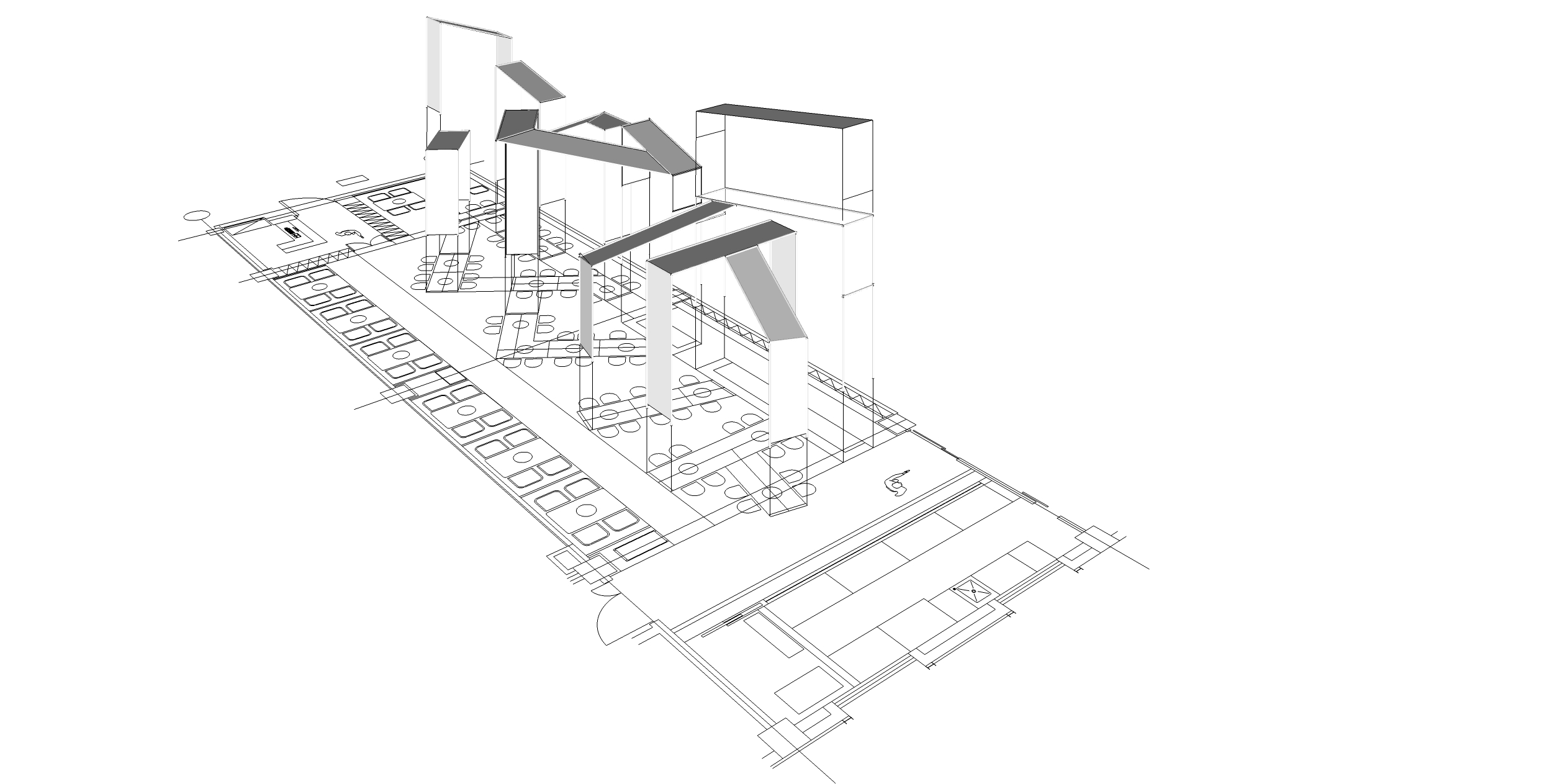
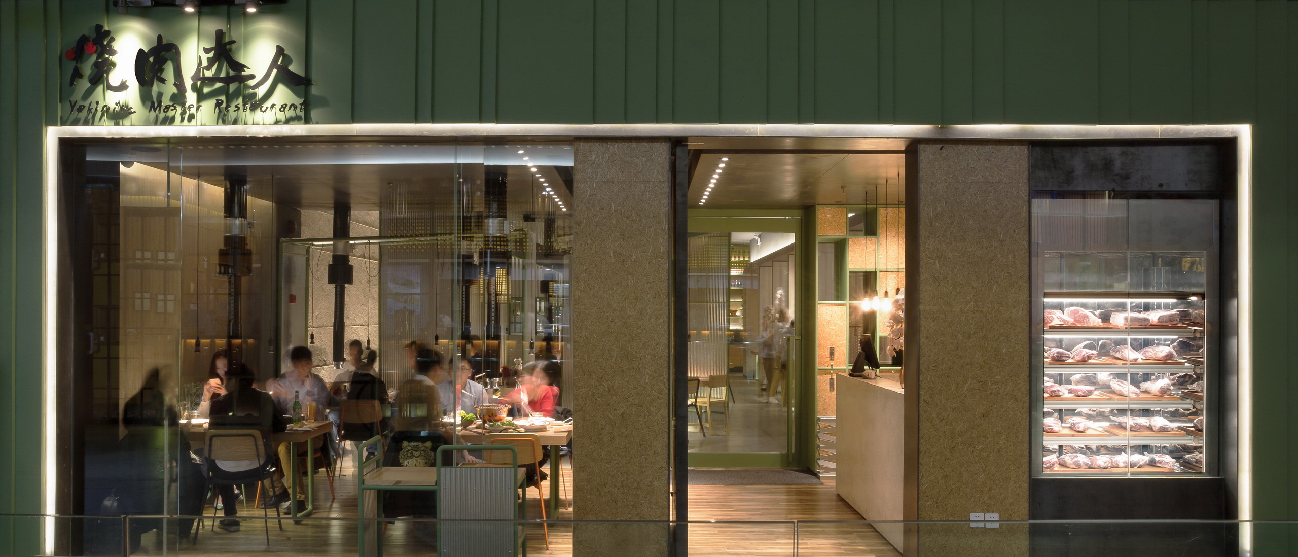
燒肉達人Yakiniku Master
(上海96广场店)
每一次进入餐厅,大多数人会选择靠窗座位、卡座或者单独隔离的座位,总之舒适和僻静似乎成了选择的宗旨。但是在这家餐厅,人们偏偏要坐在正中央,与邻座“互相拥挤”,即使是硬邦邦的普通椅子甚至木桩子也不怕。
Every time into the restaurant, most people will choose a window seat, seat or separate seats, comfortable and quiet all seemed to be the selection of purpose. But at this restaurant, people want to sit in the middle, and next to each other, even crowded hard wooden chairs and even the ordinary is not afraid.
从座位的选择可以看出都市人群似乎越来越忽略交流,更愿意在自己的圈子来往,不想与新事物产生联系。面对这样的社会现状,设计团队却出其不意、反其道而行,偏偏要在餐厅的布局上打破常规,让大家放下手机面对面,不认识的人也能很自然的拼桌在一起用餐!
From the choice of seats can be seen in the urban population seems to be more and more ignore communication, more willing to go alone, do not want to contact with him. In the face of eating such current situation, but the designer by surprise, the opposite, just to break the normal procedure in the restaurant layout!
本餐厅的设计团队古鲁奇公司说明了设计概念: 餐饮外送盛行的市场状态, 人们亲临餐厅用餐的体验更是至关重要,在什么环境下用餐体验成为设计的课题。所以设计团队对餐桌进行了特别的设计。树枝的放射状常常让 我们联想起人脉关系树状图,利用树枝这个意象,反射出人类交流的状态,透过树枝的转换,成为餐桌的布局,桌面加上了铁皮屋顶,创造了一种身处小村聚落般特别的用餐体验。餐位虽然很开放,且没有任何的私密感, 而实际使用下,这样的餐桌却出乎意料的受欢迎,人们很愿意错落地坐在树枝之中用餐与交流,有如坐在酒吧一般成为众所瞩目的焦点,人与人之间情感交流更加亲密。
The restaurant's design team explained the design concept : Table ware is the carrier, many story on the table. So the designer has a special design for the table. Radial branches often reminiscent of relationship tree branches using this image, reflecting the state of human communication, through the branches of the conversion into a table layout, desktop and on the roof, creating a small village like settlements in special dining experience. And the actual use of such a table unexpectedly popular, people are willing to sit down and eat in the branches of the exchange, the table is the carrier of emotional exchanges between people.
除此之外,餐桌造型上分为上下两层,上层铁皮屋顶设置巧妙地固定安装了吸油烟装置,这是一种在国内非常罕见的设备,业主专门从日本进口。靓丽的外观和整齐地摆放也成为了餐厅的特色元素。业主的贴心可不止于此,餐厅专门在入口处安放了一排储物柜,像在健身房一样,顾客可以将衣物保存在此,保证不会让你饱餐一顿后身上“香气飘飘”。
n addition, the table is divided into two layers on the upper and lower layers, the upper layer of the roof of the roof is skillfully set up a fixed installation of smoke absorbing device, which is a very rare equipment in the country, the owner specially imported from japan. Beautiful appearance and neatly placed has become a feature of the restaurant elements. The owner of the heart can be more than that, the restaurant specializes in the entrance placed a row of lockers, like in the gym, the customer can be saved in this clothes, promise you won't have a meal after "Durian aroma".
对于外立面的打造,设计师也打破了传统日餐厅的感觉——封闭。餐厅在外观上选择开放的方式,透过玻璃看到一栋一栋的铁皮小屋,有如小村聚落。用餐区里,树枝型态的小屋连接着吧台,让用餐的食客感觉就如坐在吧台上一样轻松。
For the facade of the building, the designer also broke the traditional Japanese restaurant feeling - closed. The restaurant open in the appearance of a building a building, see the iron shed through the glass, as the village settlement. In the dining area, the branches of the tree shaped houses are connected to the bar, which makes diners feel as relaxed as sitting on the bar.
由于是日餐厅,烧肉达人对牛肉的展示也有很高的要求。餐厅入口设有肉品冷藏冰柜,客人可以看到高质量的澳洲和牛肉品,也可以直接指定选用。而对酒的陈设摆放也是其一大特色,不论在餐厅外部还是内部,你都可以一目了然地看到琳琅满目的酒水。并且一排排整齐分布,特别像是超市的货架,业主也希望呈现一种酒场的氛围,以表示自身的专业和高品质。
Be a Japanese restaurant, wine show also has a very high demand. Dining room with a bar, guests can choose and drink directly. Wine and furnishings display is also one of the characteristics in the restaurant, whether external or internal, you can clearly see a superb collection of beautiful things of drinks. And a row of neat distribution, in particular, like supermarket shelves, the owners also want to show a wine atmosphere, in order to show their professionalism and high quality.
